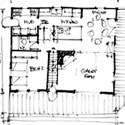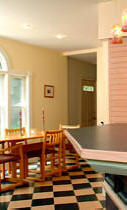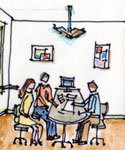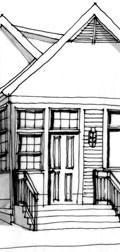|
|
 |
What You Get |
| You get professionally
drawn freehand plans and computer modeled views, as appropriate. You will also have a basic understanding of the structural issues
to be addressed. Most important, you will know what your home or office design will
look like, how it will work and the realistic possibilities. |
| |
 |
What It Costs |
| The cost is based on time
and varies from project to project. Here's how we charge: |
- $175 for initial data input.
- $40/quarter hour for the design session. A typical session
lasts about 3 1/2 hours. The most common charge for a session is
between $500-600. Some projects require more than one session.
- Learn more about cost
|
| |
 |
Your Part of the Work |
| To work with you, we need some information about
your existing building (if you're thinking of an addition or renovation)
and/or your site. The most economical way to provide that information
is for you to make some measured sketches and take some pictures. See Tips on Measuring. Or,
if you prefer, we can do it for you. See Additional Services. The design sessions usually last 3-4 hours. We ask you to set aside a
morning or an afternoon for us and to come to our office ready to work
and have fun. |
| |
 |
The Archisketch Gallery |
| We have done over 100 successful projects with Archisketch!
Take a look at some of them. |
| |
| |
Downloads |
| |
|
| |
Questions? |
| |
Get in Touch or check out the Archisketch FAQ page |






